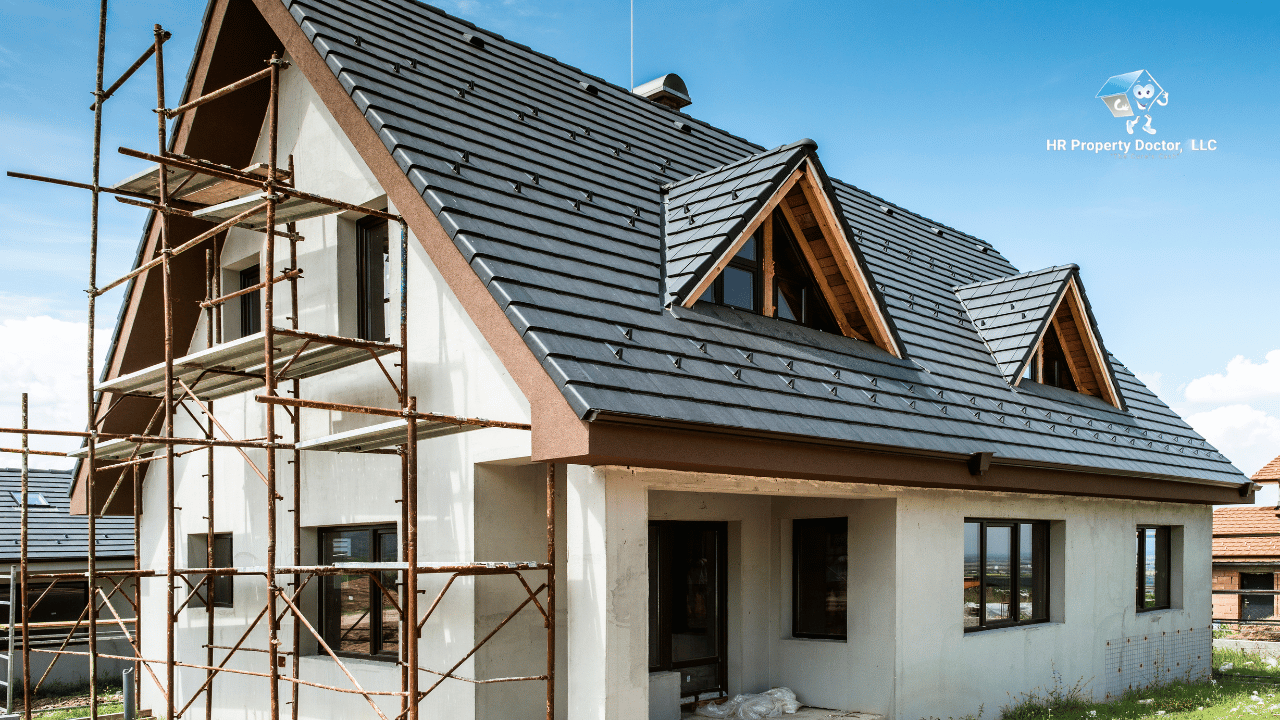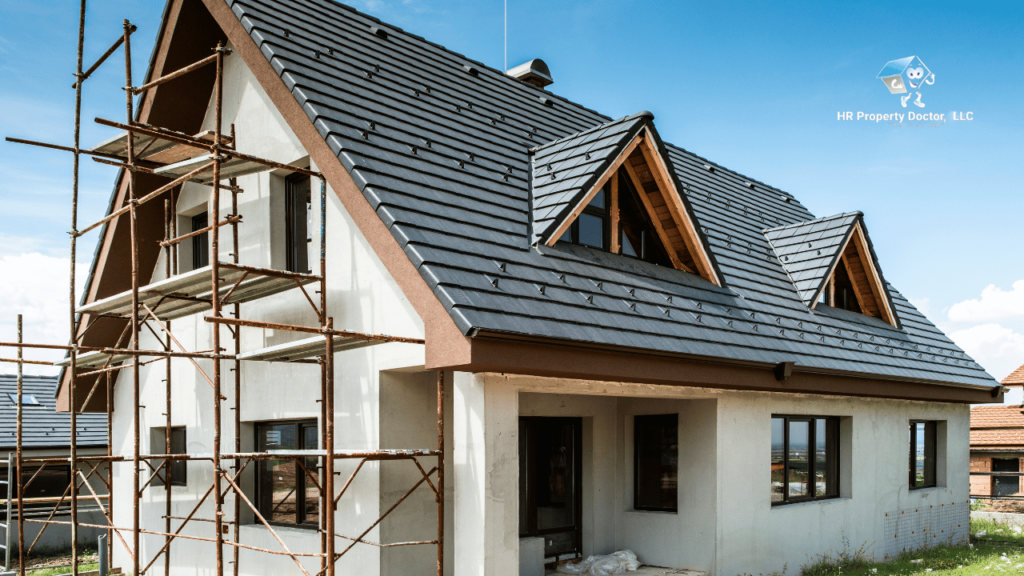
To own and construct your new house is an American dream. It is an exciting yet challenging journey both in the financial aspect and planning stage. I believe that buying a house is half the work as compared to if you are planning to construct or building a new house. Building requires careful planning, preparation, and execution to ensure a comfortable and safe living space that suits your needs and preferences.
We all know that the process is longer and more convulsing than following mere steps as it involves huge investment. A wide research and planning can create a safer journey forward. If the process can be broken down into steps; then it begins with research and consultation, financial planning, determining the budget, finding the right location, meeting the legal criteria, and building architect layout and construction permit.
Next, comes hiring a reliable team of professionals with trustworthy names in the construction and architect industry. This is also important because as a homeowner you should be aware of the building codes. There should be transparent communication between the stakeholders to avoid any issues during and after the construction process.
And yes, not to forget those post-construction maintenance and inspection procedures. This is to avoid any hassles after your shifting to the newly constructed house.
Hopefully, following steps can help you enjoy a smooth sail to your dream house construction – a journey with success and confidence.
1. Construction Plan and Timeline
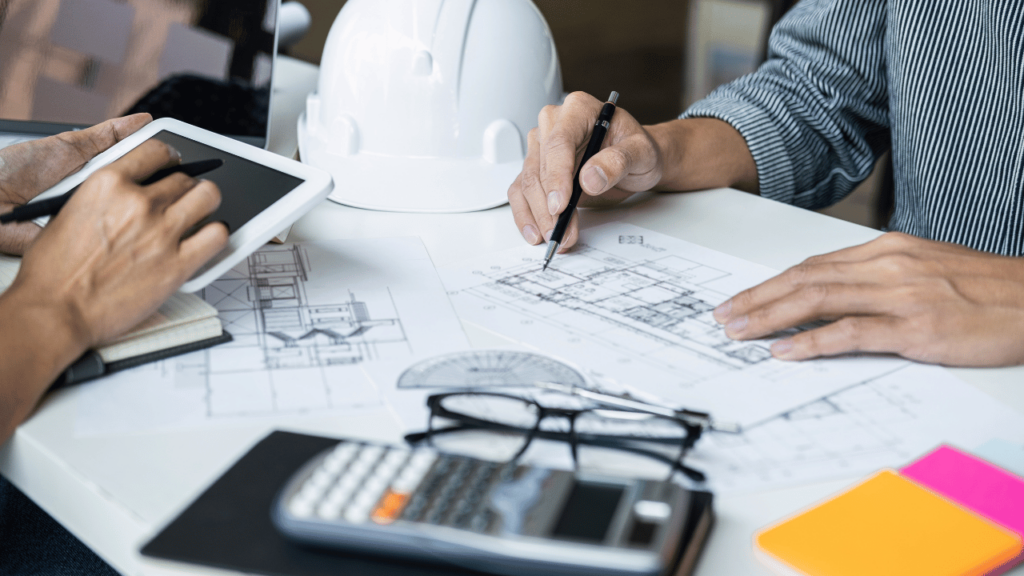
Usually homeowners assume that a couple of months is good to take as a tentative time for house construction. However, the oral planning can lead to extra stretch in time, which means more cost in labour hours.
So, being prudent it is important to consult your contractor, builder and architect. This will give you an accurate estimate about construction and development timeline.
It not only will help you with reaching house completion timely, but will not put extra cost on your budget. Save time, save money.
2. Budget and Financing
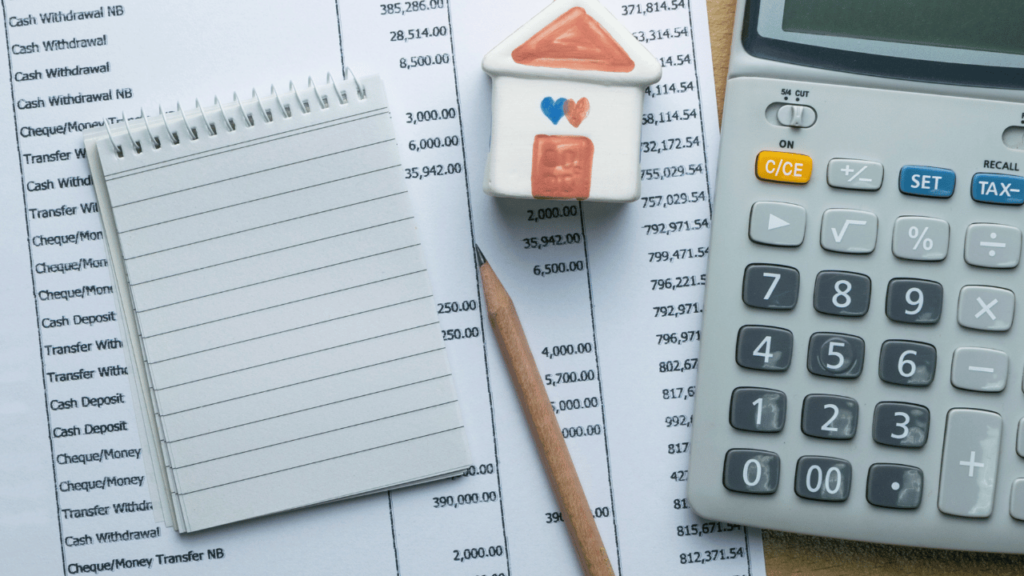
If you ask me as a housing contractor what’s the fundamental step without which the construction process can move forward – it’s the budgeting plan.
As a contractor with years of experience, I suggest that budgeting should be done with practical detailing and comprehensiveness. As a good planner you should count in all the relevant expenses. Namely: material cost, labour wages estimate, cost related to building construction permits, inspections, and other unexpected expenses that may arise.
A good house planner knows its pivotal to do the research so to compare financing options. These may include mortgages, construction loans, and home equity loans. These help you determine the most suitable option for your financial situation.
3. Construction Location and approval plan

I have seen that when people choose their new house location it is mostly based upon how expensive the area is, or how accessible it is to usual city life. Because these parameters are fulfilling to someone residing alone, and these utilities are accessible even if you live in the suburbs.
Location consideration should be such that it facilitates the residents in their time and safety management. The suitable location is about comfort, safety and convenience. The location should offer ideal proximity to fitness clubs, hospital, utility stores and transportation facilities.
Your location has to have basic life facilities like availability of water, electricity, and sanitation, and other basic life facilities.
4. Hire a Reliable Contractor and Architect
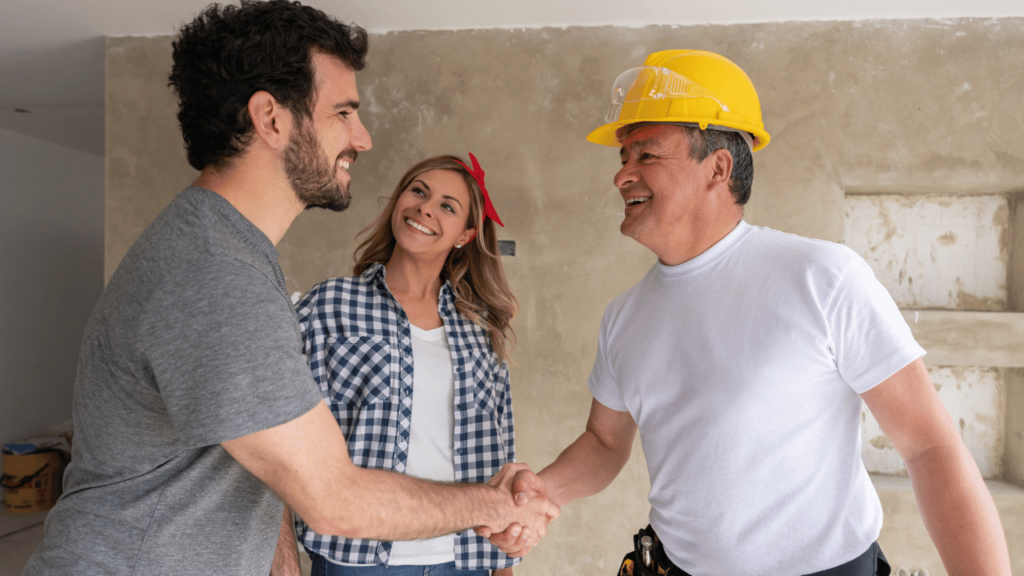
To ensure the quality, safety, and durability of your new house, you need a reliable contractor and an experienced architect. It is always a good idea if you visit the market, and make meticulous comparisons of services offered, fees and charges of each contractor and architect.
These can be justified based on the contractors’ and architect’s profiles like their experience, expertise, and credentials to handle your project. Never forget to see their references, portfolios for assurance regarding their reputation and reliability.
5. Obtain the Necessary Permits and Inspections
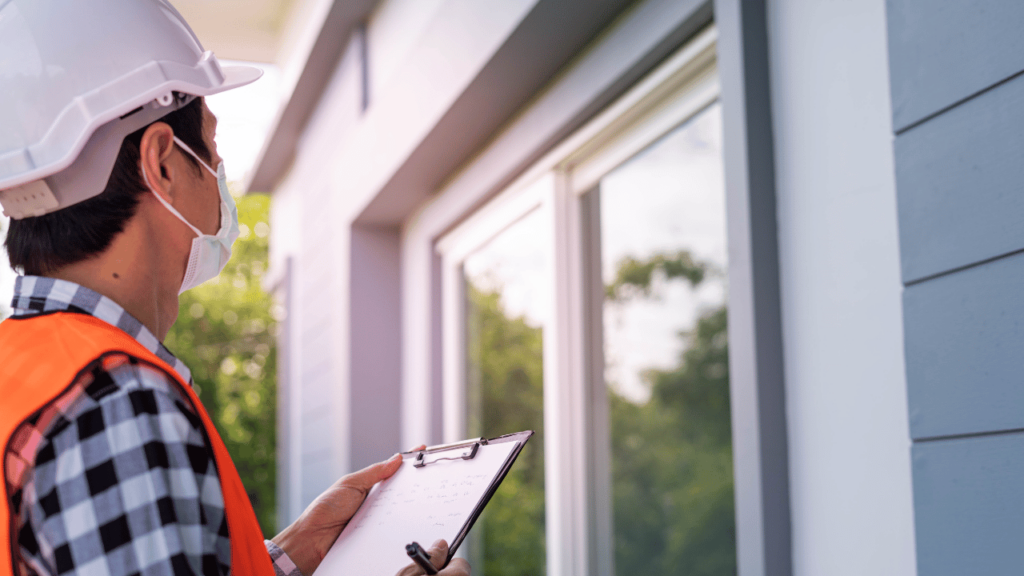
Although it can be done by the homeowner, it’s a technical and strenuous process. Because it involves visiting the relevant governmental offices.
Depending upon where you plan to build the house, there are state laws and local laws, be it a rural or urban area. any type of construction demands building permits.
Your constructor and architect are better familiar with the building a new house code laws, site inspection rules and applicable fees. Hence, taking their role into account saves you time to visit offices, and unnecessary hassle of long paperwork.
6. Choose Quality Materials and Equipment

It goes without saying that the building a new house material and other related equipment for your new house should be of high quality. I will never suggest you save money on house plumbing structure, or flooring or roofing. Your new house is a once in a lifetime investment.
Why save money over quality choice? The building a new house materials should promise longevity, safety and durability. Consult with your contractor and architect to get help with choosing high-quality materials but also do your research and work.
If you have a budgeting constraint, do not give close ended options to your contractor – in terms of your spending limit. Rather, visit the market, discuss with your contractor that quality and durability is what you are looking at. Then go with the best and reliable advice that offers long term savings.
7. Incorporate Energy-Efficient Features
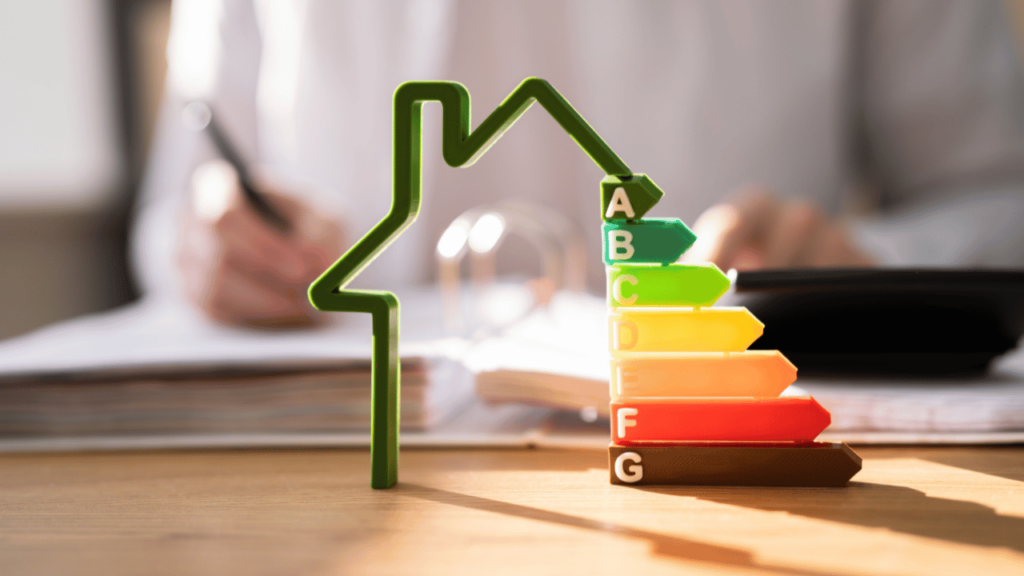
Living in times, where the world is focused to create a sustainable development plan to save energy resources. Your housing plan incorporates energy efficient and sustainable development for your house.
This not only saves your house from extreme weathers but a big save on your energy bills. Some energy-efficient features in a house include renewable energy sources. Examples are solar panels and electric appliances that are energy efficient.
The walls and roofs are insulated to absorb minimum heat or cold from outside. The installation positioning and material of windows and doors are such that ventilation is proper so as to avoid moisture issues.
These should be energy efficient in terms of lighting so give the house a bright look. That’s why electrical, and HVAC (heating, ventilation, and air conditioning) systems are to be carefully done for the comfort and safety of your home.
8. Floor Plan and Layout
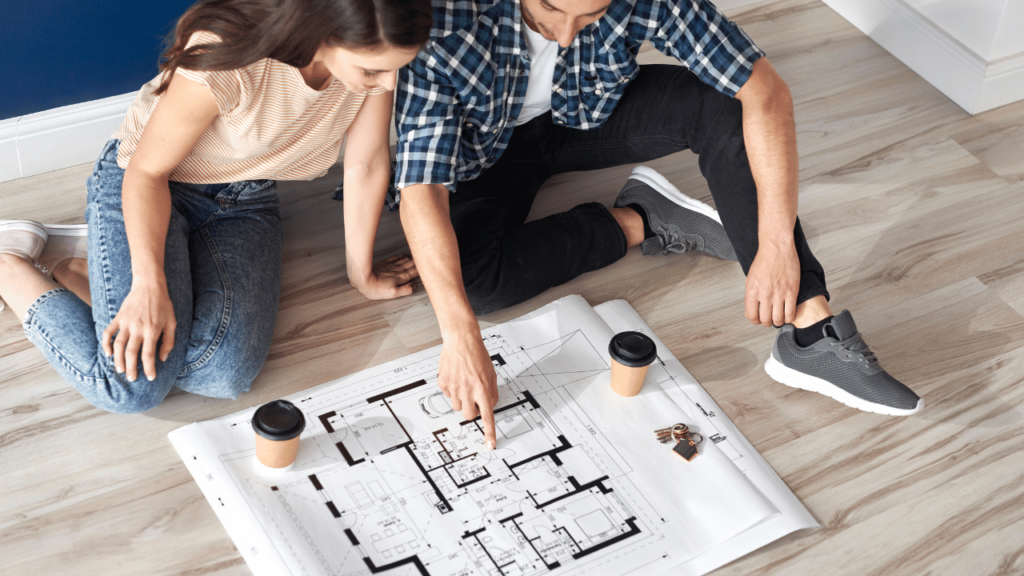
Oh, why should I bother about the design and layout plan for my new house floor? Isn’t it obvious to be there? No not enough to provide you with all your requirements.
So it’s not the architect’s job to decide how many floors, rooms and what sizes you need them in. Inform them the floor plan you need for functionality and livability of your home.
Let them know the number and sizes of rooms and other spaces as per your plan. A good plan should give you required spacing, outlook and privacy as per your needs.
Further safety features include:
- Smoke and carbon monoxide detectors
- Packed first aid kit, Burglar alarms
- child proofing
- Fire extinguishers
- window sensors
- Security alarms and cameras
- exit plan, and Deadbolts on exterior doors
There are loads of more security features available, however you have to let your architect and contractor know about that.
Conclusion
One key factor to put your construction plan on the right track is effective and clear communication between you and your builder company. Constructing a new house is a once in a lifetime plan, so as to avoid any technical glitches or budget run-out plan.
Do your research and communicate as much in detail as you can. Do not rush into quick decisions, do not be inflated or intimidated by your budget limits.
If you clearly know how functional, sustainable, and modernized you want your new house to be, you need great planning, excellent communication and thorough research.
